|
|
|
|
|
Builder :
|
|
|
Intersection:
|
|
|
Neighborhood :
|
|
|
Condo Type:
|
|
|
Sort By :
|
|
|
|
|
|
Total Count of Projects: 775
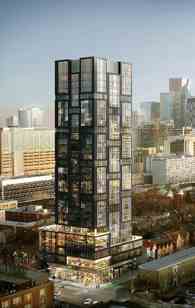
Theory
|
Project Name: Theory Project Status : Pre-Const ... Occupancy Date : 2020 Condo Type : High Rise Condo Building Size : 29 Number Of Units : 309 City : Toronto BuilderName : Parallax Dev ... Neighborhood : Kensington- ...
|
|
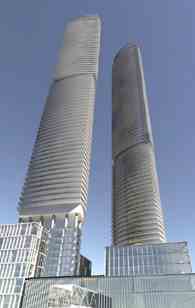
Sugar Wharf
|
Project Name: Sugar Wharf Project Status : Pre-Const ... Occupancy Date : 2022 Condo Type : High Rise Condo Building Size : 80 Number Of Units : 1927 City : Toronto BuilderName : Menkes Devel ... Neighborhood : Waterfront ...
|
|
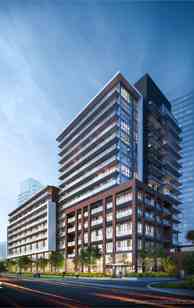
Lumina
|
Project Name: Lumina Project Status : Pre-Const ... Condo Type : Mid Rise Condo Building Size : 14 City : North York BuilderName : ELAD Canada Neighborhood : Henry Farm
|
|
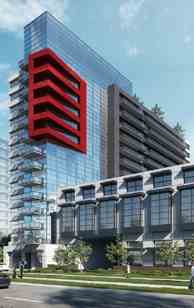
Highlight
|
Project Name: Highlight Project Status : Pre-Const ... Occupancy Date : 2020 Condo Type : Mid Rise Condo Building Size : 14 Number Of Units : 262 City : Mississauga BuilderName : Hazelton Dev ... Neighborhood : Rathwood
|
|
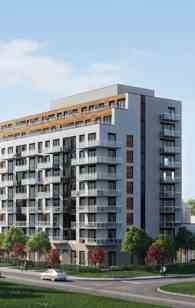
Elgin East
|
Project Name: Elgin East Project Status : Pre-Const ... Occupancy Date : 2021 Condo Type : Low Rise Condo Building Size : 8 Number Of Units : 287 City : Richmond Hill BuilderName : Sequoia Grov ... Neighborhood : Rural Richm ...
|
|
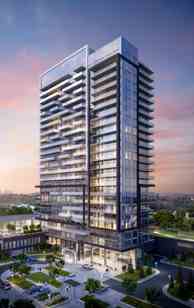
ERA at Yonge
|
Project Name: ERA at Yonge Project Status : Pre-Const ... Occupancy Date : 2021 Condo Type : High Rise Condo Building Size : 25 Number Of Units : 263 City : Richmond Hill BuilderName : Pemberton Group Neighborhood : Langstaff
|
|
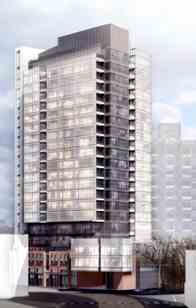
IN.DE
|
Project Name: IN.DE Project Status : Pre-Const ... Occupancy Date : 2022 Condo Type : High Rise Condo Building Size : 21 Number Of Units : 204 City : Toronto BuilderName : Menkes Devel ... Neighborhood : Moss Park
|
|
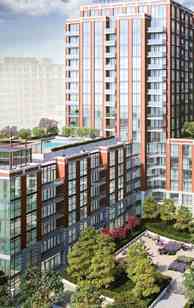
Express
|
Project Name: Express Project Status : Pending Occupancy Date : 2021 Condo Type : Mid Rise Condo Building Size : 16 Number Of Units : 265 City : Toronto BuilderName : Malibu Inves ... Neighborhood : Downsview-R ...
|
|
|
|
|
The data contained on these pages is provided purely for reference purposes. Due care has been exercised to ensure that the statements contained here are fully accurate, but no liability exists for the misuse of any data, information, facts, figures, or any other elements; as well as for any errors, omissions, deficiencies, defects, or typos in the content of all pre-sale and pre-construction projects content. All floor plans dimensions, specifications and drawings are approximate and actual square footage may vary from the stated floor plan. The operators of these web pages do not directly represent the builders. E&OE.
|
|
|
|
|
Listing added to your favorite list